1 Square Phillips Phase 2 offers a distinctive address in the heart of downtown
Beyond the ordinary: Square Phillips Phase 2 offers a distinctive address in the heart of downtown
January 20, 2023
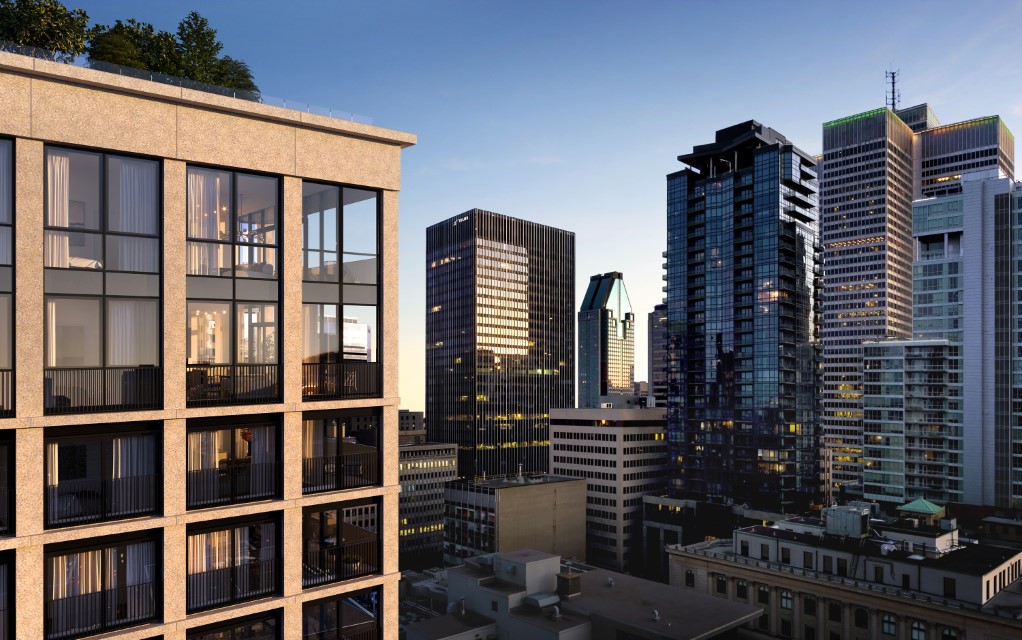
From a rooftop garden terrace and year-round urban chalet to a co-working space and a fitness centre with a pool and spa, 1 Square Phillips Phase 2 boasts exclusive amenities expected by discerning buyers and as well as a few surprises. Among them, a pet-grooming room and bicycle repair shop catering to young professionals and the young at heart.
The soundproofing, energy efficiency, private balconies and high-end furnishings of the units are stand-out features. But what makes 1 Square Phillips Phase 2 unique among downtown condo residences are the spacious and welcoming common areas that foster a sense of community among residents.
Developer Brivia Group goes beyond the ordinary to provide coveted amenities for the exclusive use of the residents of Phase 2’s 21-storey 441-unit tower near Saint-Catherine Street and Quartier des Spectacles. The over 17,900 square feet of common areas provide a refreshing way to live in the heart of downtown.
“This second tower is the perfect counterpoint to the first and offers its residents the opportunity to live at home in a hotel-inspired lifestyle in one of the most desirable locations in Montreal,” said Kheng Ly, founder and president of Brivia Group.
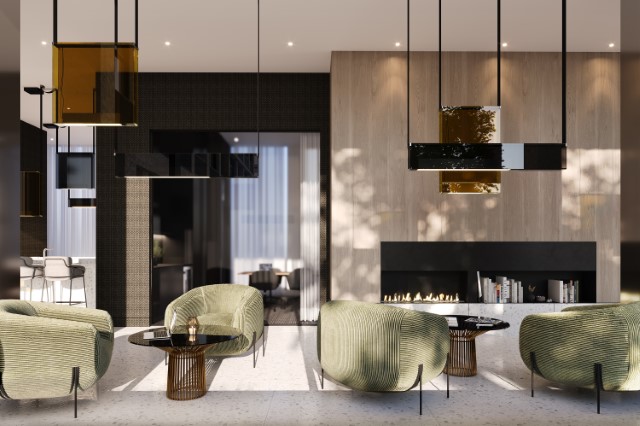
The building
A gated entry on Phillips Square opens to an interior courtyard garden framed by the concrete tower of Phase 2. The courtyard was designed by landscape architect Claude Cormier who also designed the rooftop terrace. “I hope residents will develop a real affection for this garden and see it as a positive and joyful space that fills them with optimism,” Cormier said. The entry, with its granite pavers in a Prince of Wales motif, is a reference to King Edward VII, whose statue is in the centre of nearby Phillips Square.
Incorporating the gated access gives residents a sense of intimacy while enjoying the bustling downtown lifestyle. Architects Anik Shooner and Jean-Pierre LeTourneux of Menkès Shooner Dagenais LeTourneux Architecte (MSDL Architecture) designed both towers. “The idea was to create a subtle nod to the surrounding historic buildings by playing on the dialogue between the glass façade of the taller tower and the more texturized mineral concrete façade of the shorter tower,” LeTourneux explained. “Together, the two buildings reflect the typical Montreal mix. That was important to us. Interestingly, the concrete façade actually brightens up the complex,” Shooner said.
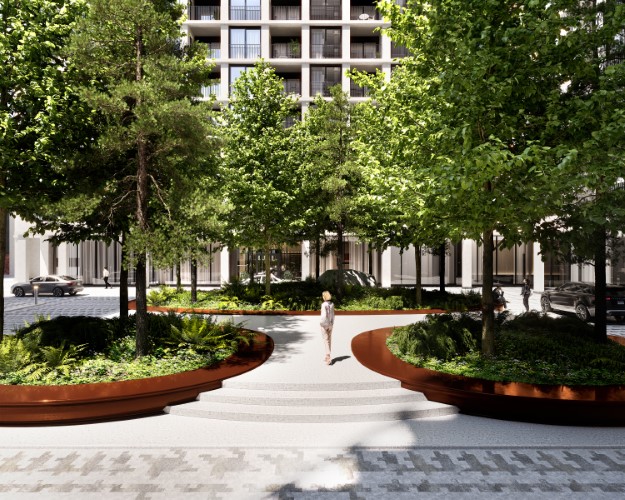
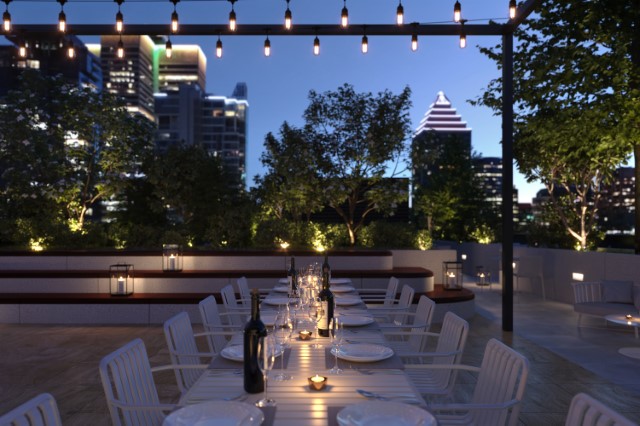
Lounge and rooftop terrace
The cozy lounge, rooftop terrace and adjoining swimming pool and spa are worthy of a grand hotel and will offer a space to relax. The lounge is well appointed and offers a setting for meeting with colleagues, friends and neighbours. The 1,771 square feet of rooftop space is uncommon for a condo complex the size of 1 Square Phillips Phase 2 and includes a garden and year-round glass-enclosed lounge with views of the cityscape. “It’s rare to have such views, along with so much sunlight and lush vegetation. So our main challenge was to connect residents to the urban environment in a totally new way,” Shooner said.
Work-from-home space
With working from home here for the long run, the coworking space is designed as an extension of one’s private apartment with young professionals and students in mind. Reserved for the exclusive use of residents, it offers a café vibe: highly functional and stimulating, yet tranquil and tasteful.
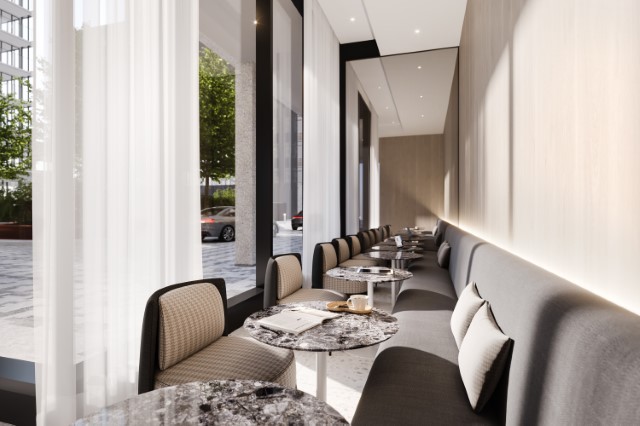
Attention to detail
Care and consideration have gone into making each interior space as functional as possible, from the appliances and storage spaces to the parking spaces and charging stations. A solid wood door serves as the main entrance to each unit. Inside, engineered hardwood floors add warmth. Heated bathroom tiles lead to a waterfall shower featuring a chrome, wall-mounted shower bar matching the sink fixtures. Aesthetics are just as pleasing in the kitchen: Miele stainless steel appliances blend with the quartz countertops and backsplashes. A mix of studios and one- and two-bedroom units ranging from 320 to 1,000 square feet are available.
Sabrina Lareau and Alain Desgagné of MSDL Architecture and INNEDESIGN respectfully, collaborated on the interior design. “Walnut dominates the first building and white oak is more abundant and used as the envelope of choice in Phase 2,” Desgagné said. Lareau added: “It’s more airy, but also less expected and predictable.”
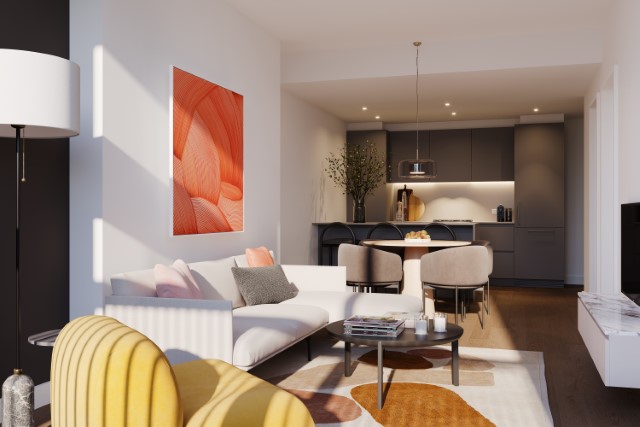
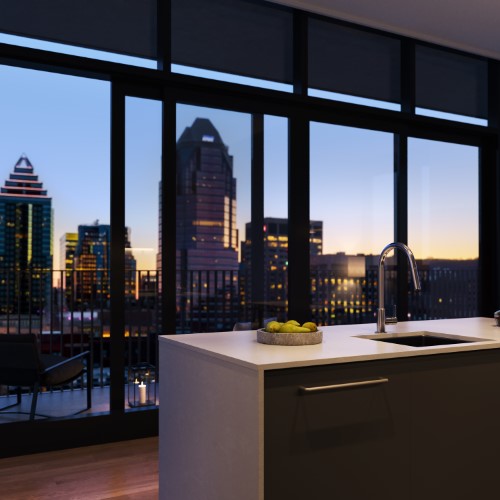
Montreal ranks among the world’s top 10 cities to live in thanks to its diversity, culture and affordability. The city attracts thousands of international students, researchers and technology professionals alike who are drawn to downtown universities and Montreal’s artificial- intelligence hub. Whether as a pied à terre downtown or first home, 1 Square Phillips Phase 2 offers what many buyers are looking for.
Restez au courant des dernières nouvelles et mises à jour
Inscrivez-vous à notre bulletin
Entrez votre adresse électronique pour suivre notre blog et recevoir des notifications de nouveaux messages par courrier électronique.

Recent Comments